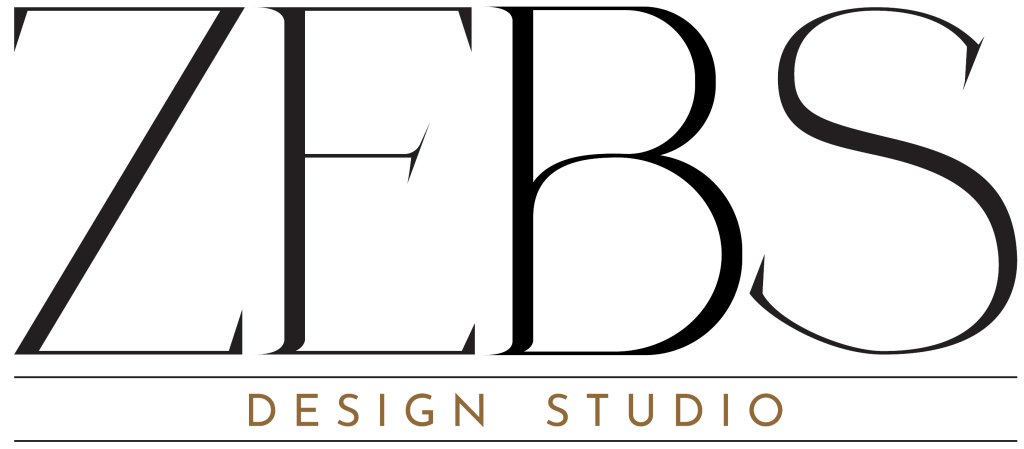Looking to create a kitchen or bathroom that’s both stylish and functional? Zebs Design Studio’s kitchen and bathroom design service is tailored to match your lifestyle, taste, and everyday needs. Whether you’re building your dream home or updating an existing space, we bring a perfect blend of creativity, comfort, and smart design to two of the most important rooms in your home
From cooking and cleaning to relaxing and unwinding, these high-traffic areas deserve thoughtful design beyond looks.
Our kitchen and bathroom design service focuses on achieving the ideal balance between visual appeal and everyday practicality. From efficient layouts and lighting plans to innovative storage solutions, we design spaces that support your lifestyle beautifully.
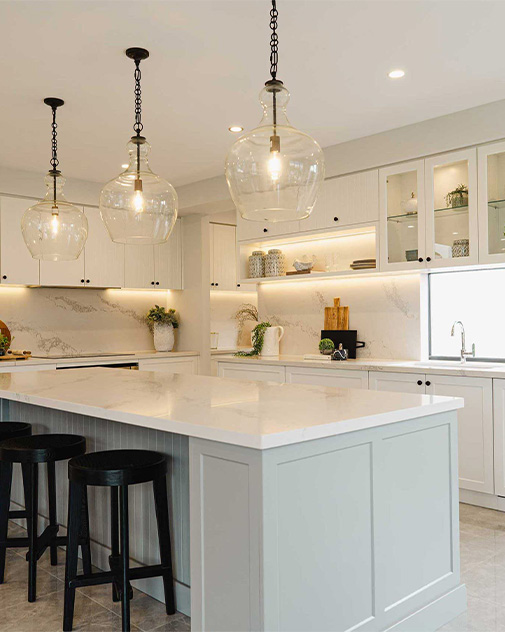
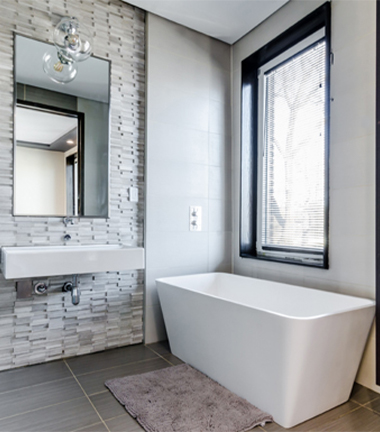
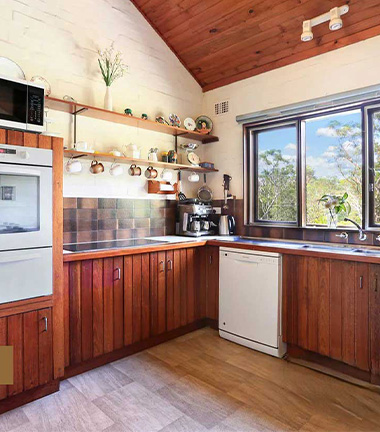
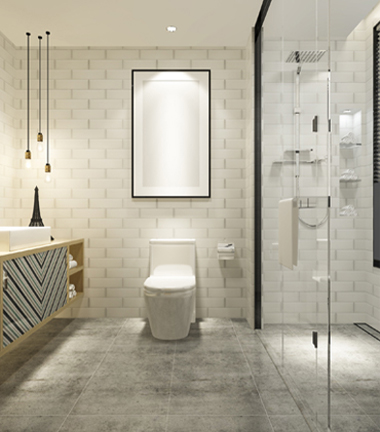
Whether your style leans modern, classic, or a mix of both, we develop a
custom design just for you.
We ask the right questions to shape your perfect space:
● What’s your daily routine like?
● What kind of storage do you need?
● What’s your preferred budget range?
From there, we start building a design that reflects you, not just a trend.
Our full-service package includes everything you need to bring your vision to life:
Inspiring visual boards featuring color palettes, materials, finishes, and style ideas—giving you a clear vision of your future kitchen or bathroom design.
Detailed cost estimates from reliable professionals, helping you budget smartly and plan your project with confidence.
Customized layouts for lighting and electrical points that enhance both functionality and style.
Realistic visualizations and virtual walkthroughs so you can explore your space before construction begins.
Detailed layouts and design concepts that show exactly how your space will look and function.
Professional drawings and elevations for contractors, ensuring precise execution of your design..
Whether you’re working with a compact space or a larger area, we focus on
layouts that make your life easier:
In kitchens, we consider the work triangle (sink, stove, refrigerator), prep zones, and dining areas for smooth flow.
In bathrooms, we emphasize convenience, ventilation, privacy, and a calming atmosphere—like a mini spa at home.
Every square foot matters, and we make sure not to waste a single one.
Say goodbye to cluttered counters and cramped cabinets. We integrate smart storage solutions—like hidden shelves, pull-out drawers, and built-in organizers—that keep your space neat and efficient, all without sacrificing design.
From moisture-resistant flooring to stain-proof countertops, we help you select finishes that are both beautiful and durable. We focus on materials that not only elevate the look of your kitchen and bathroom but also stand up to everyday wear and tear.
With our 3D renders and walkthroughs, you’ll get a lifelike preview of your design before construction begins. This lets you make changes and fine-tune details—saving time, money, and stress down the road.
Worried about going over budget? Don’t be. We offer clear, itemized quotations and flexible design options to suit different budget ranges. Our goal is to help you make informed decisions without compromising on quality or style.
Whether you’re building from scratch or renovating an existing kitchen or bathroom, we provide the same level of dedication and detail. We work seamlessly with homeowners, contractors, and builders to ensure smooth project execution.
Experienced and friendly design experts.
Custom solutions tailored to your lifestyle.
Complete design packages, from concept to technical drawings.
High-quality 2D and 3D visualizations.
Support with trade quotes and project coordination
We make the process stress-free, exciting, and inspiring—from your first moodboard to your final design walkthrough.
“Ready to transform your kitchen or bathroom? Contact Zebs Design Studio for a tailored design plan and 3D preview today!”
